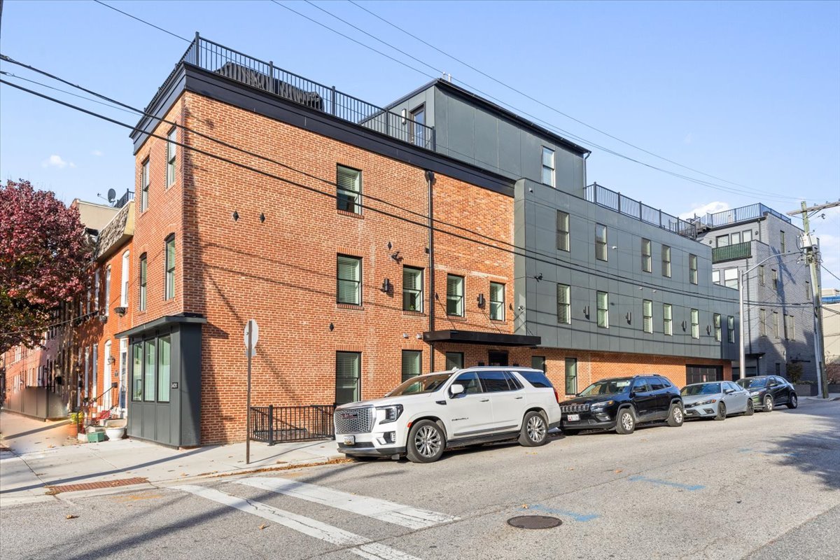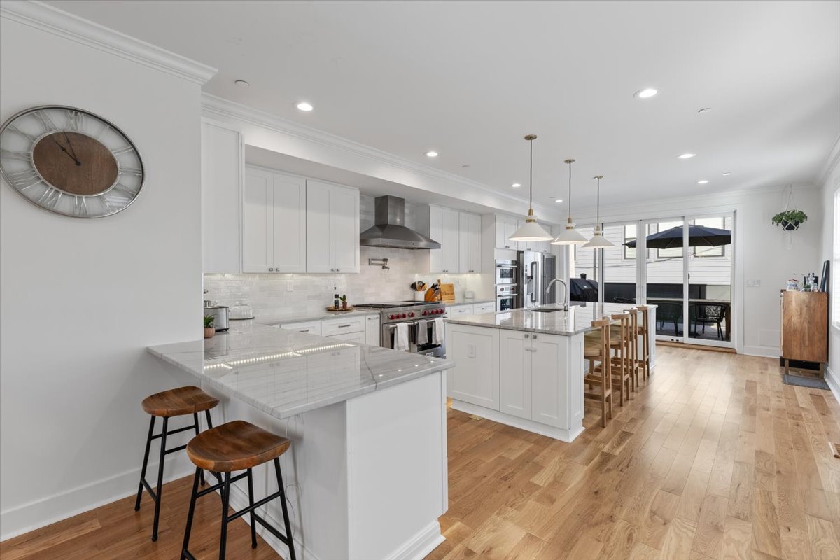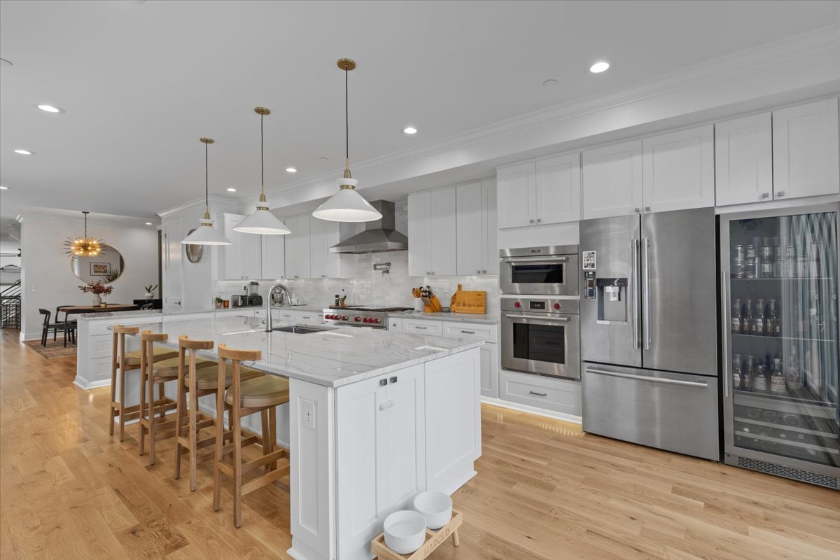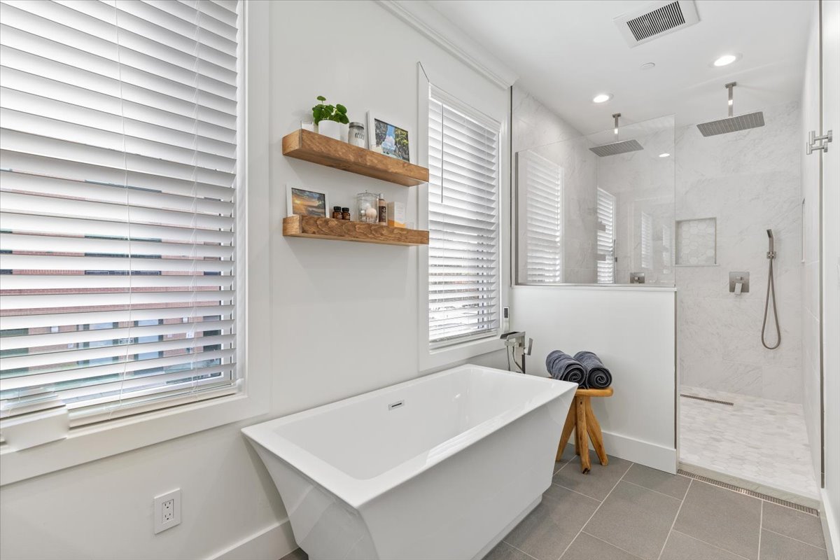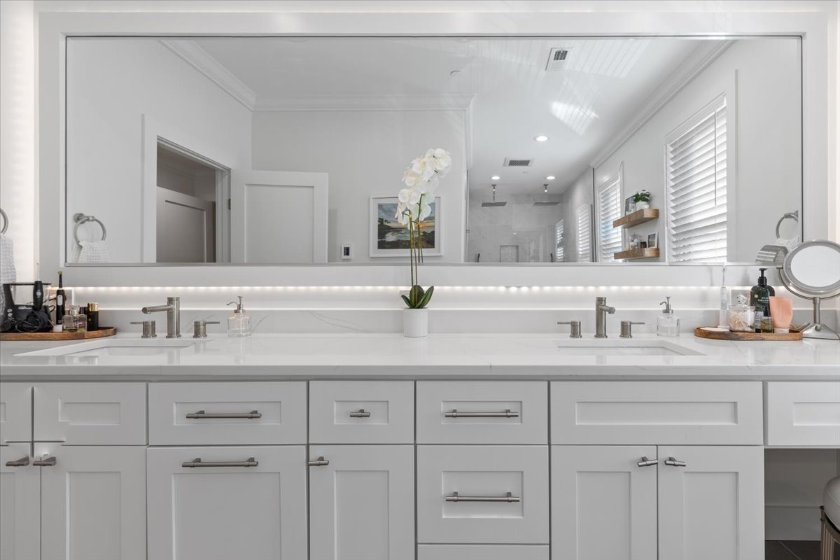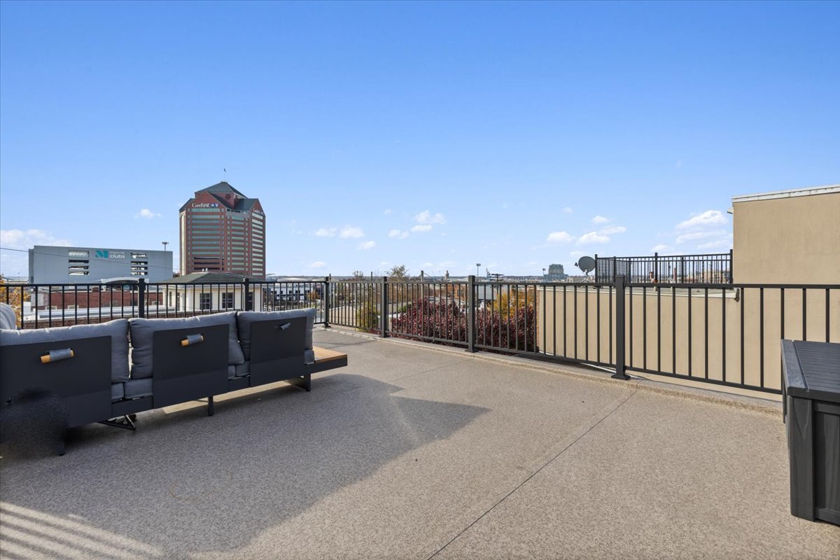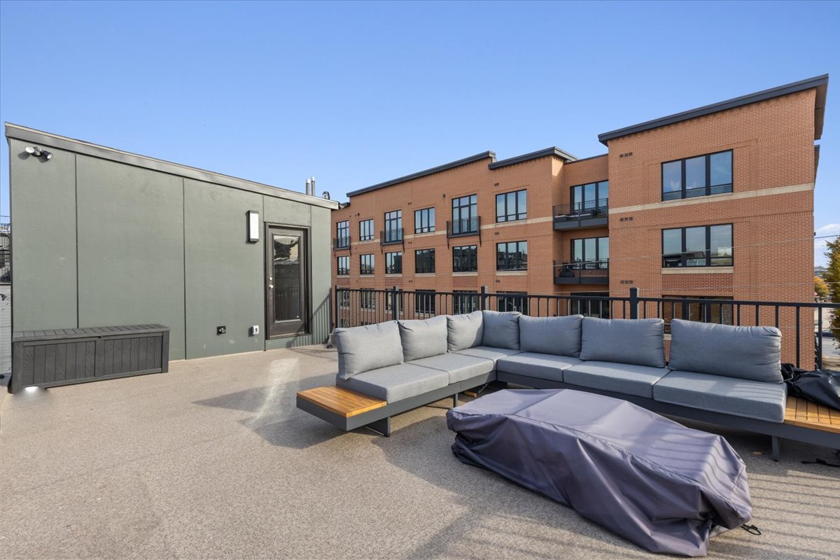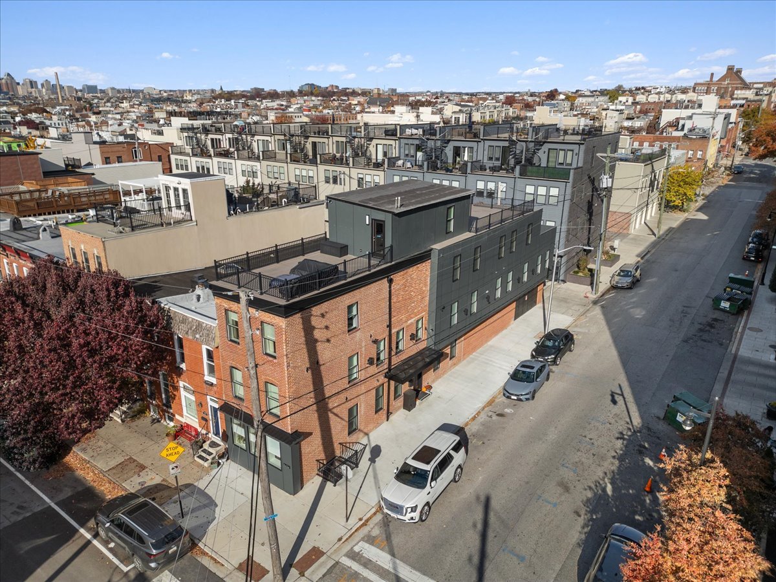
This Canton residence seamlessly blends historic charm with modern luxury, transforming a former four-unit building into a 4,495-square-foot, single-family home. Spanning 101 feet deep with rear, second, and third-story infill additions and a new penthouse, the design offers expansive city living across four floors. Key features include an oversized two-car garage, elevator access, a grand primary suite, a chef’s kitchen that opens to an outdoor dining area, and two roof decks. The façade merges traditional Baltimore brick with contemporary detailing, highlighted by a striking 60-foot black overhang that defines the penthouse level.
